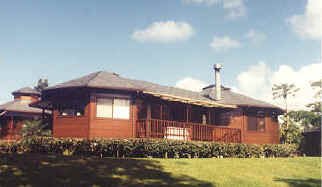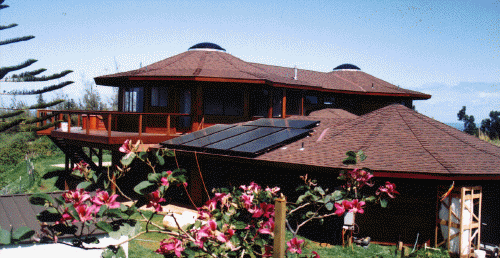

Floor Plan Designs
Our unique design system makes use of our beautifully hand-crafted wall and roof/ceiling panels... Custom-made to the specs of your MSHH architectural plans, and ready for your quick assembly.
Your beautiful new island home or cottage (we call them Hale's, pronounced "Ha-Lay", which is the Hawaiian word for house or home) can be weather-tight in just one to several days, depending upon the size of your home!
You get to custom-design your own layout - to fit the individuality of your building site and your living preferences. We have a number of examples here so you can gain ideas from how some of our past clients have done their own custom-home floor plan layouts.
The Hale-12's
30' diameter 12-sided Dodecagon
2-1/3 times the square footage of the Hale-8,
the Hale-12 is open and spacious,
with a 6' tinted skylight in the center.



Larger Custom Home Designs
The Hales can be combined in almost unlimited combinations and formations, single and 2-story, with a variety of options for connecting them, such as covered walkways, breezeways or rectangular room connection areas inside the living areas.
Our larger homes are stunning examples of how custom-home features and elegance can be obtained at package home prices.



































































%20of%202600%20up%201_jfif.jpg)



